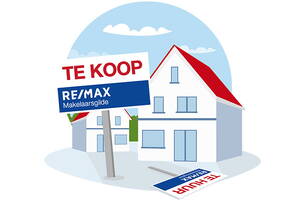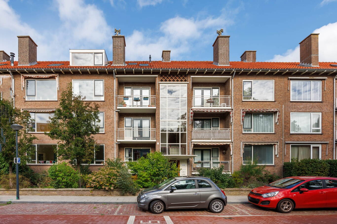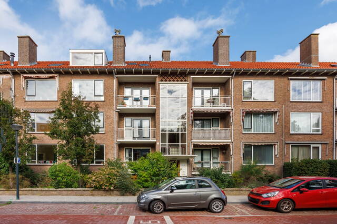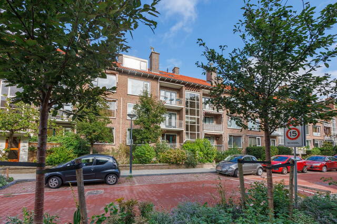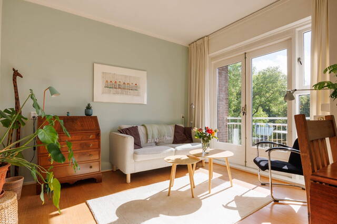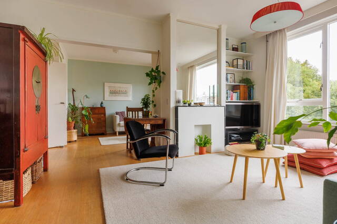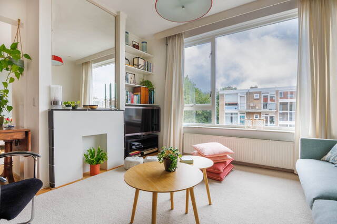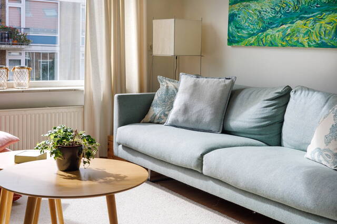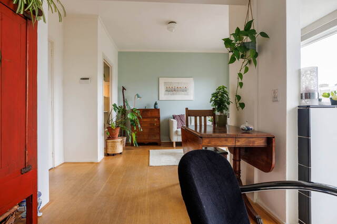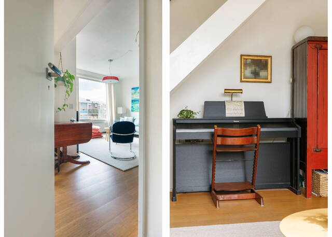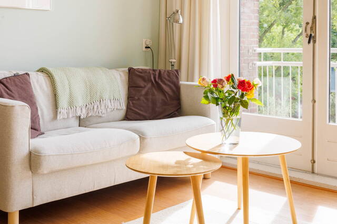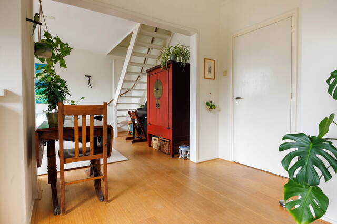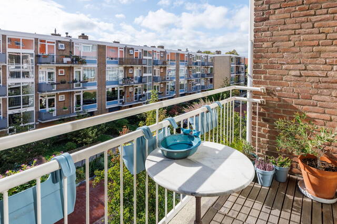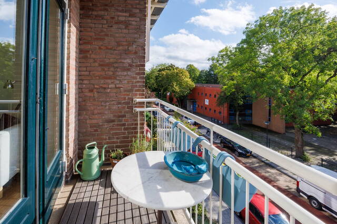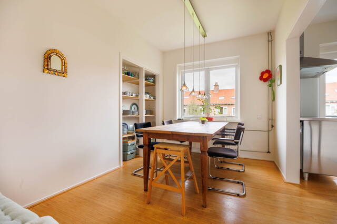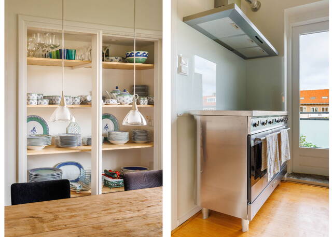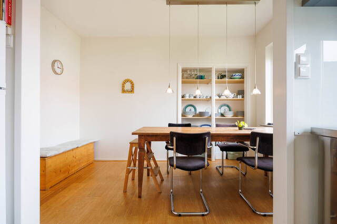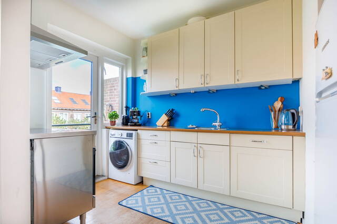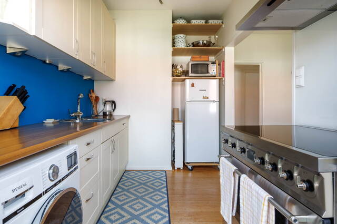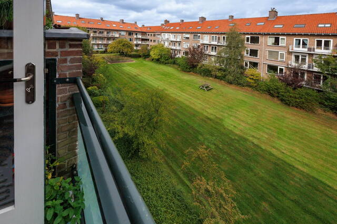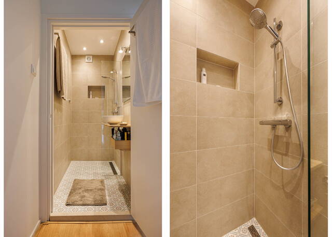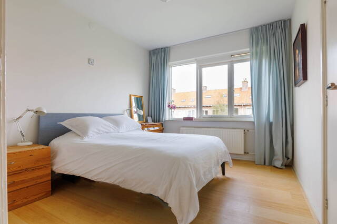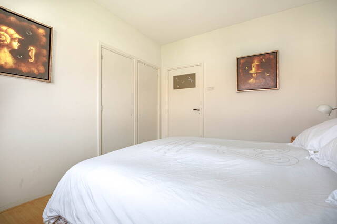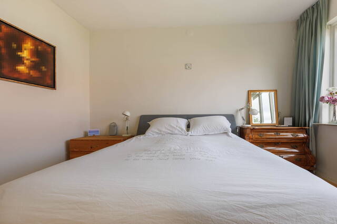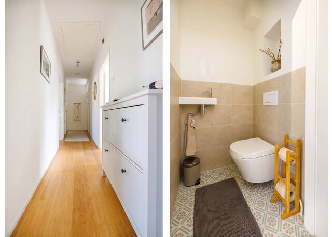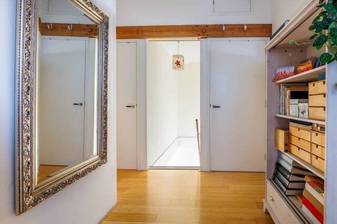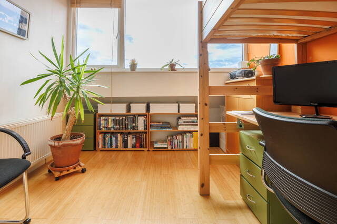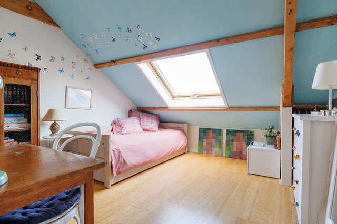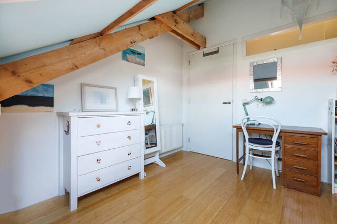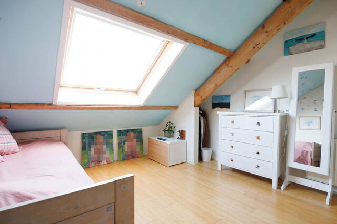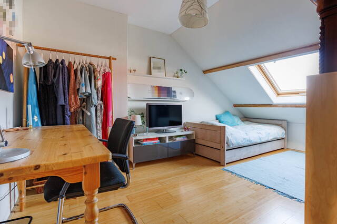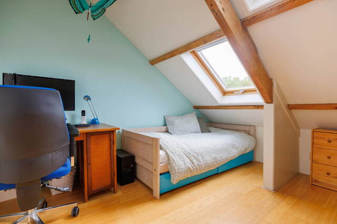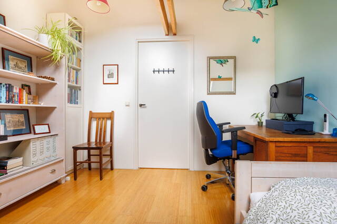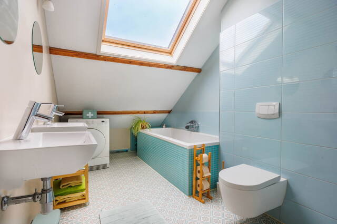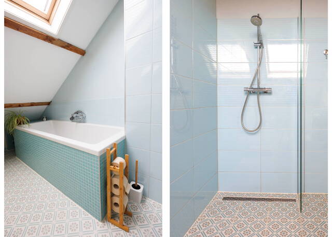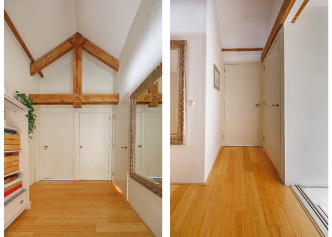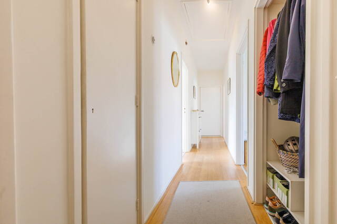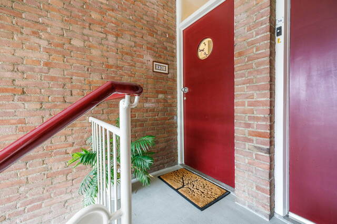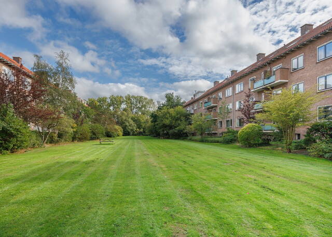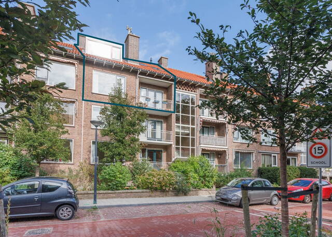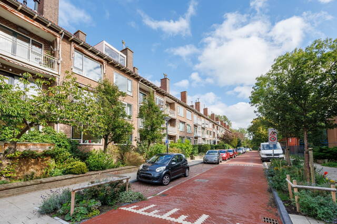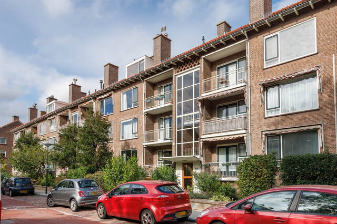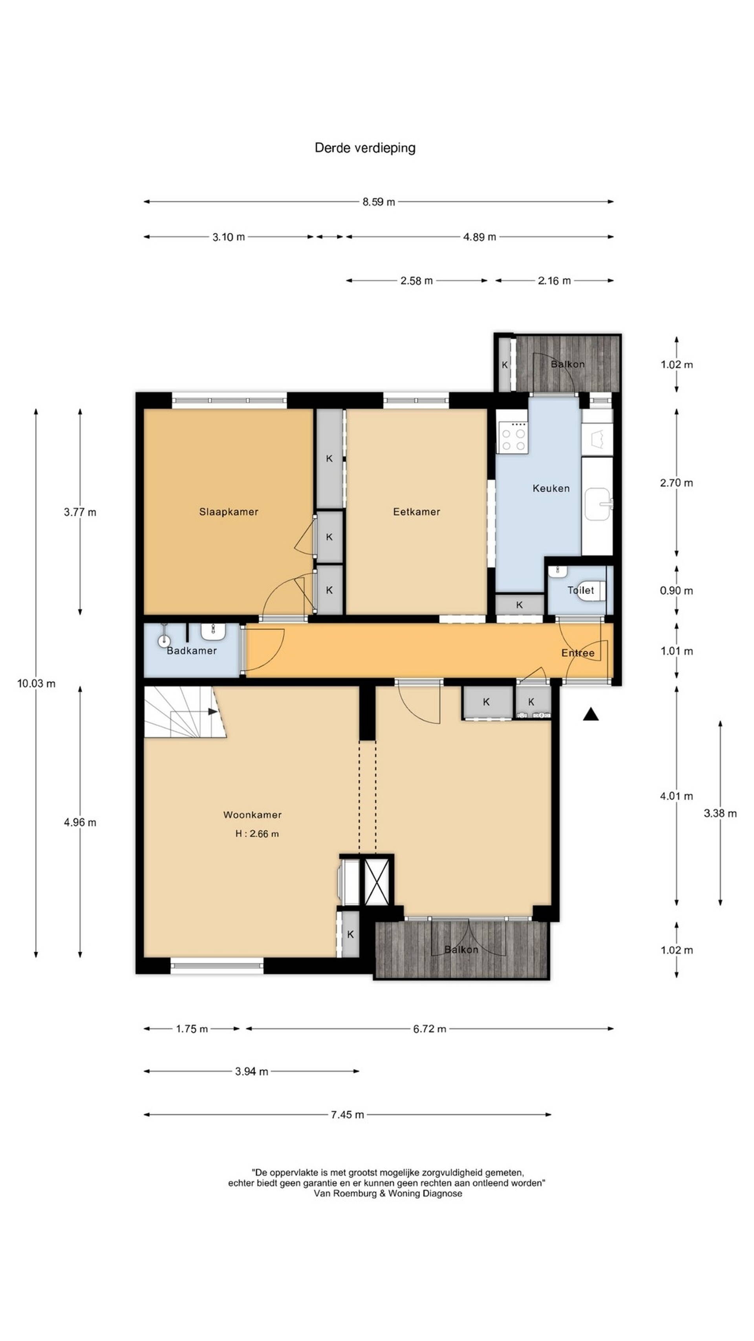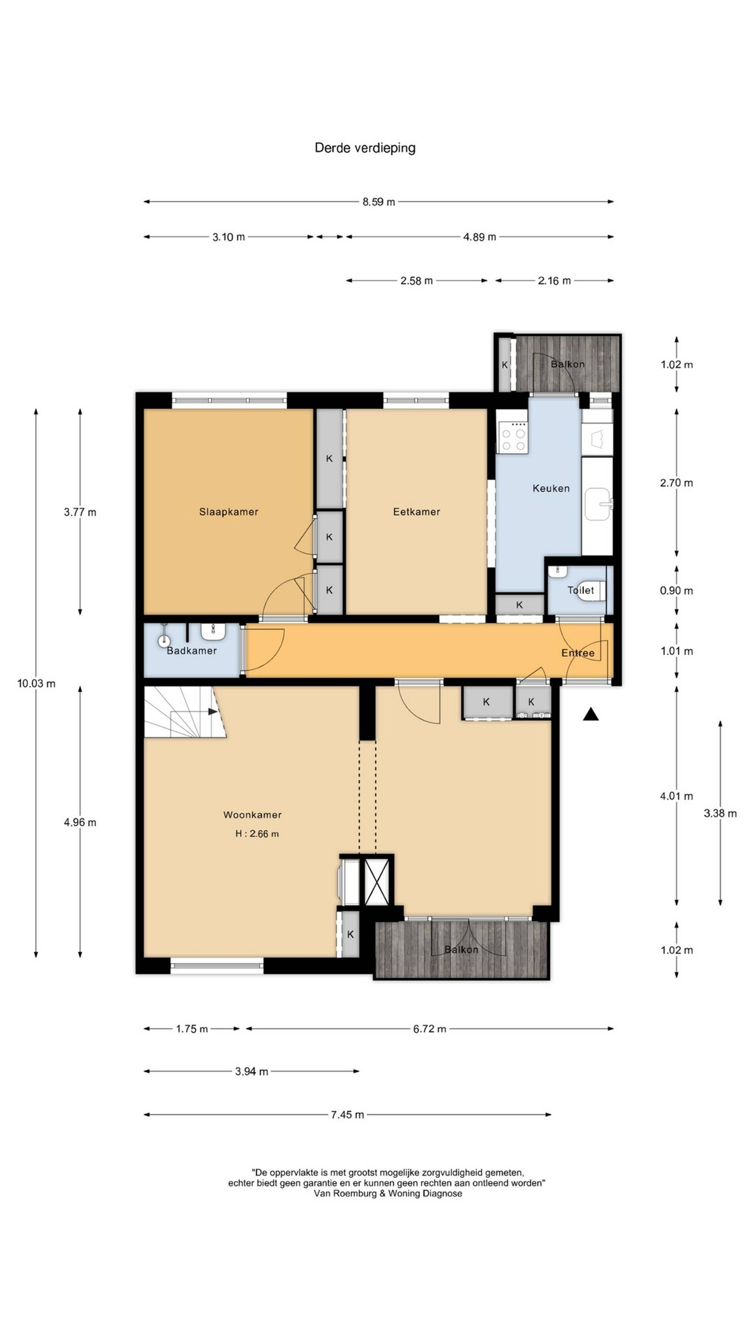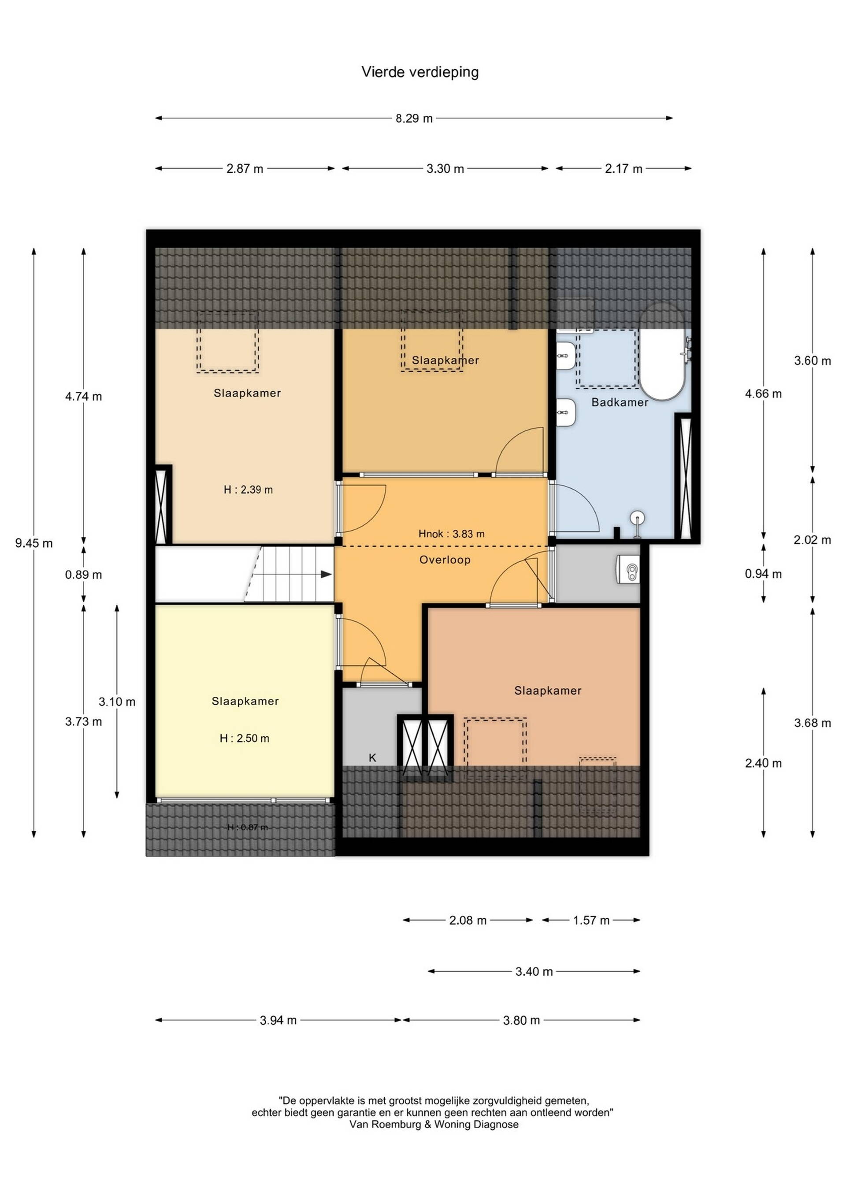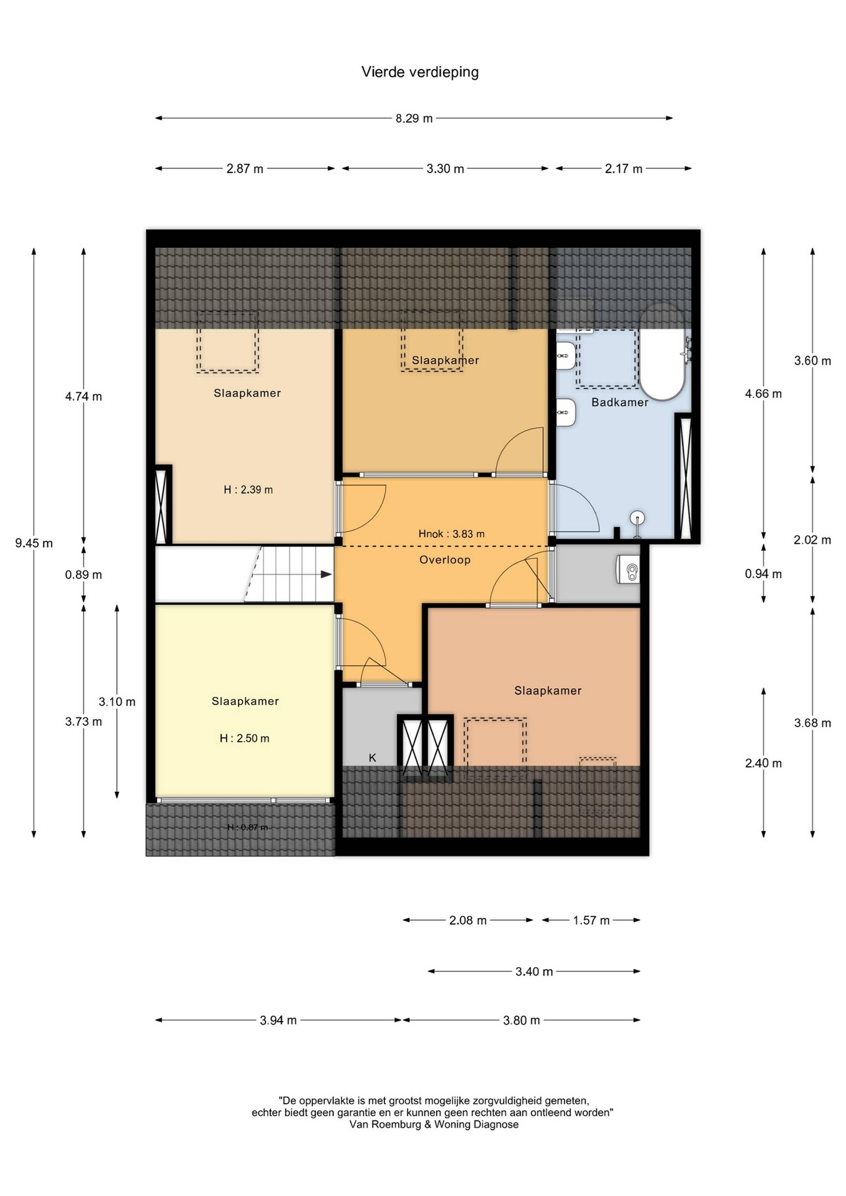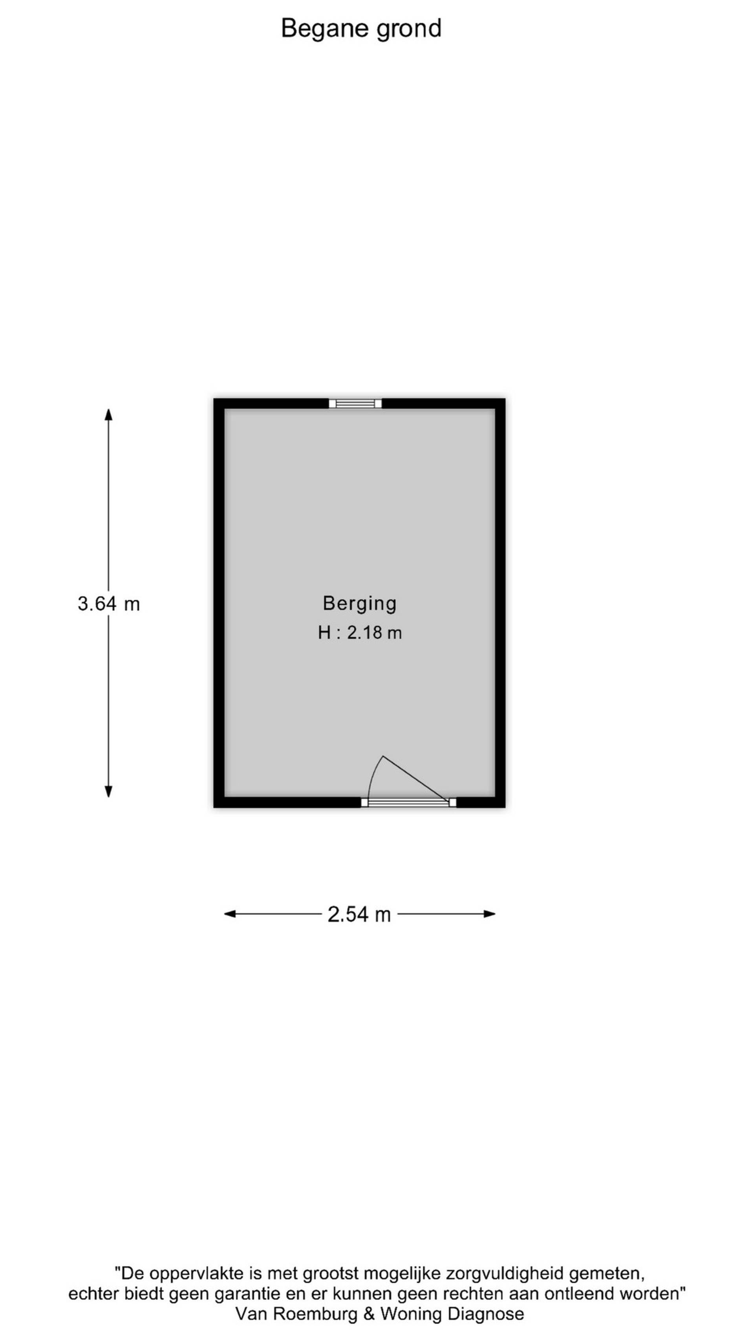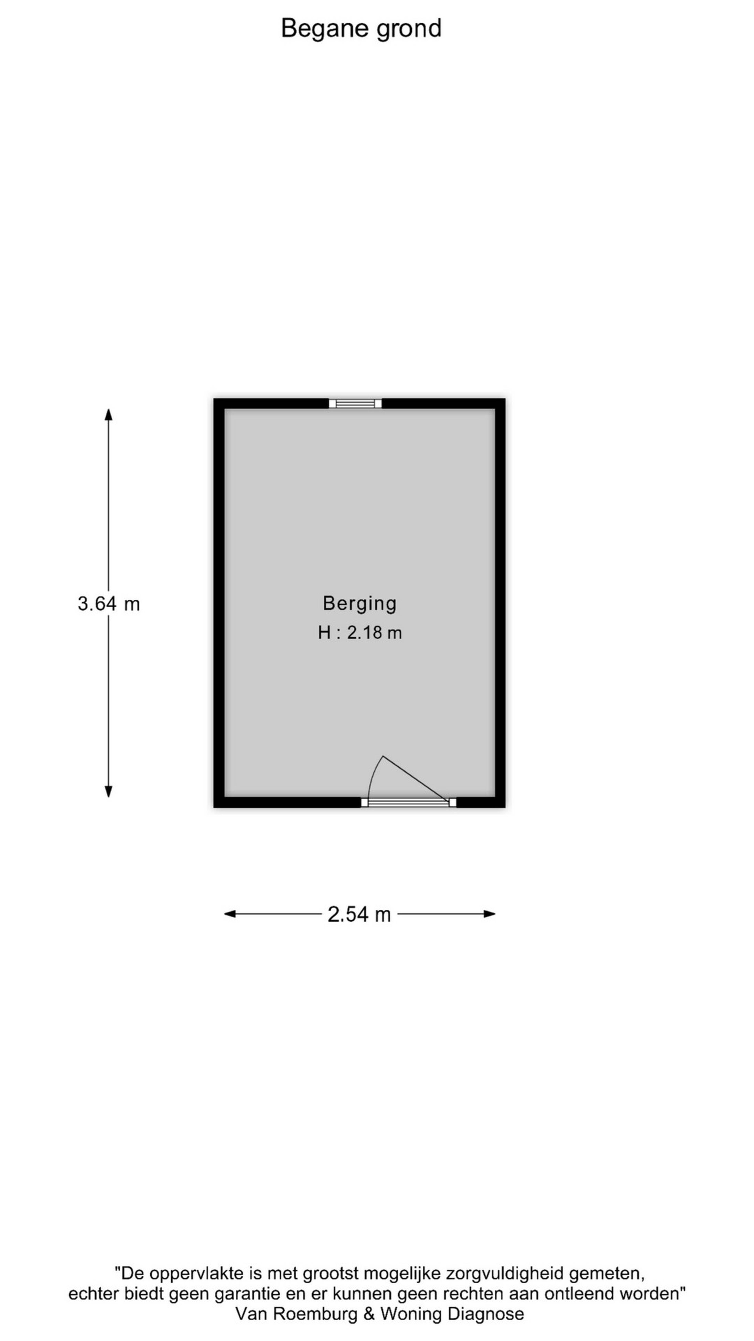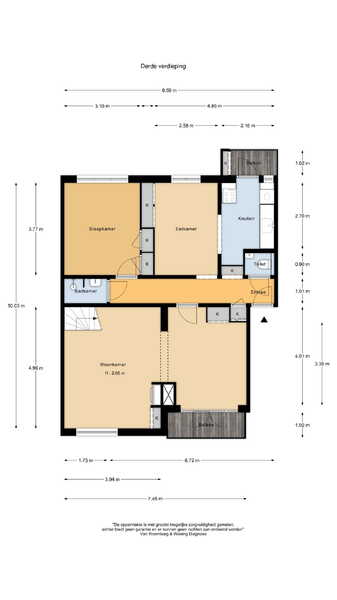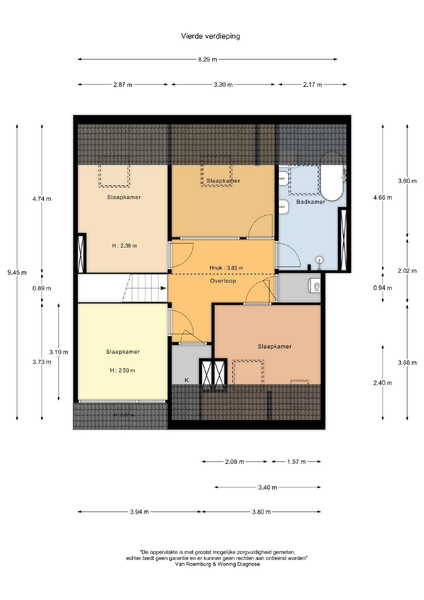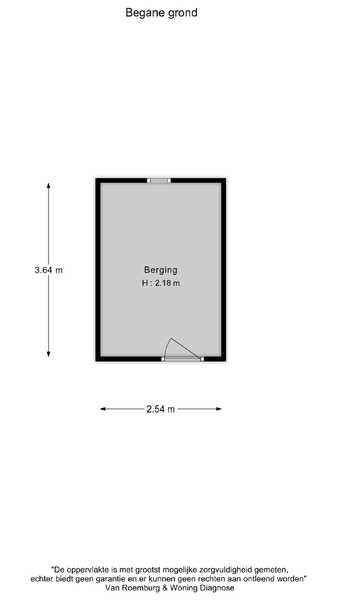English text see below
Zeer ruime en lichte maisonnette met vijf slaapkamers, twee badkamers, twee balkons en een grote berging. Het appartement is gelegen op de 3e en 4e verdieping van een goed onderhouden appartementencomplex en heeft zowel een balkon aan de voorzijde als aan de achterzijde. Het balkon aan de achterzijde kijkt uit op de ruime gezamenlijke binnentuin. De vele raampartijen zorgen voor veel licht. Een zeer verzorgde en sfeervolle maisonnette in de mooie Professorenwijk!
De Scholtenstraat is een gezellige straat in een groene en kindvriendelijke omgeving, op loopafstand van (basis)scholen, een tennispark, een hockeyclub, speeltuin, park Roomburg en Cronesteijn. De historische en gezellige binnenstad van Leiden met al de gezellige terrasjes, winkels en musea bevindt zich op korte fietsafstand. Nabij diverse uitvalswegen (A4/N11) en NS station Lammenschans.
Bekijk ook de bezichtigingsvideo!
Indeling:
Begane grond;
Entree met brievenbussen, bellentableau en trappenhuis. Een eigen berging bevindt zich in de onderbouw.is l
3e verdieping;
Entree appartement. Ruime hal met toegang tot de woon-/eetkamer, de woonkeuken, een slaapkamer, een badkamer en een separaat toilet. De ruime en zonnige woonkamer bestaat uit twee delen, een royaal zitgedeelte met een sierschouw en een eetgedeelte met toegang tot een gezellig balkon aan de voorzijde.
De royale woonkeuken bevindt zich aan de achterzijde en heeft een groot eetgedeelte. De lichte keuken beschikt o.a. over een inductiefornuis, een afzuigkap, een vaatwasser en veel kastruimte. Vanuit het eetgedeelte en de keuken heb je heerlijk uitzicht op de mooie binnentuin en toegang tot het balkon. Hier bevindt zich tevens de aansluiting voor de wasmachine.
Vanuit de hal is er toegang tot de eerste moderne badkamer met een inloopdouche met nis en glazen wand, inbouwspots, mechanische ventilatie en een wastafelmeubel. Een separaat toilet in dezelfde fraaie uitvoering bevindt zich tevens aan de hal.
De gehele verdieping is voorzien van een mooie bamboe lamel parketvloer.
4e verdieping
Vanuit de woonkamer is er toegang tot de in 2009 geheel vernieuwde tweede woonlaag.
De grote overloop met opengewerkte nok en zicht op de fraaie originele balken geeft toegang tot de 4 lichte slaapkamers, badkamer en extra bergruimte. Alle sfeervolle slaapkamers zijn goed van formaat, hebben een dakkapel of Velux raam en hebben glad gestucte wanden waarin ook de mooie originele balken weer zichtbaar zijn. De moderne tweede badkamer is zeer ruim, heeft twee wastafels, een ligbad, een inloopdouche, een toilet en aansluiting voor een wasdroger. Zowel de eerste badkamer en toilet op de eerste woonlaag als deze badkamer zijn uitgevoerd in een mooie kleurstelling en fraaie vloertegels. Vanuit de overloop is er nog toegang tot een grote vliering wat nog meer extra bergruimte geeft.
De gehele verdieping is voorzien van een mooie parketvloer van gelakt bamboe.
Bijzonderheden:
- Bouwjaar 1958
- Gebruiksoppervlakte wonen 135m2
- Gebouwgebonden buitenruimte 5m2 (balkons)
- Externe bergruimte 9m2 (berging)
- Inhoud 427m3
- 2e woonlaag met versterkte balkenlaag en geluidsisolatie
- Vliering
- Actieve VvE, maandelijkse bijdrage €169,-
- CV ketel Nefit Topline, bouwjaar 2024
- Energielabel B
- Moderne meterkast (2024) met 9 groepen, incl. 3-fase fornuisgroep
- Overal dubbel glas
- Gezamenlijke binnentuin
- Balkon aan achterzijde (NO) en aan voorzijde (ZW)
- Betaald parkeren (vergunning ca. € 61,- per jaar, geen wachtlijst)
- Oplevering in overleg
Bij woningen ouder dan 30 jaar hanteren wij standaard een asbest- en ouderdomsclausule.
----------------------------------------------------------------------------------------------------------------------------------------------------------
Very Spacious and Bright Maisonette with Five Bedrooms, Two Bathrooms, Two Balconies, and a Large Storage Room. The apartment is located on the 3rd and 4th floors of a well-maintained apartment complex and offers balconies at both the front and rear. The rear balcony overlooks the large communal courtyard garden. Thanks to the many windows, the apartment enjoys an abundance of natural light. A beautifully maintained and charming maisonette in the lovely Professorenwijk area!
The Scholtenstraat is a pleasant street in a green and child-friendly neighborhood, within walking distance of (primary) schools, a tennis park, a hockey club, playgrounds, and the Roomburg and Cronesteijn parks. The historic and lively city center of Leiden—with its many cafés, shops, and museums—is just a short bike ride away. Conveniently located near major roads (A4/N11) and the NS Lammenschans train station.
Be sure to watch the viewing video!
Layout
Ground Floor:
Entrance with mailboxes, intercom system, and staircase. The private storage room is located in the basement.
3rd Floor:
Entrance to the apartment. Spacious hallway providing access to the living/dining room, kitchen, one bedroom, a bathroom, and a separate toilet.
The large and sunny living room consists of two areas: a generous sitting area with a decorative mantelpiece and a dining area with access to a cozy front balcony.
The spacious kitchen is located at the rear and includes a large dining area. The bright kitchen is equipped with an induction stove, extractor hood, dishwasher, and plenty of cupboard space. From both the dining area and kitchen, you have a lovely view of the beautiful courtyard garden and access to the rear balcony, where the washing machine connection is also located.
The hallway also leads to the first modern bathroom with a walk-in shower (featuring a niche and glass partition), recessed lighting, mechanical ventilation, and a washbasin cabinet. The separate toilet, finished in the same attractive style, is also accessible from the hall.
This entire floor is finished with a beautiful bamboo parquet floor.
4th Floor:
From the living room, stairs lead to the second level, which was completely renovated in 2009.
The spacious landing with an open ceiling and visible original beams provides access to four bright bedrooms, a bathroom, and additional storage space. All bedrooms are well-sized, feature either a dormer or Velux window, and have smooth plastered walls with exposed beams for added character.
The modern second bathroom is very spacious and includes two washbasins, a bathtub, a walk-in shower, a toilet, and a connection for a dryer. Both this bathroom and the first one (plus the separate toilet) are finished in tasteful colors with elegant floor tiles. From the landing, there is access to a large attic for even more storage space.
This entire floor also features a beautiful lacquered bamboo parquet floor.
Details:
- Year of construction: 1958
- Living area: 135 m²
- External spaces (balconies): 5 m²
- External storage: 9 m²
- Volume: 427 m³
- Second floor reinforced and sound-insulated
- Attic storage
- Active homeowners’ association (VvE), monthly contribution €169
- Central heating boiler: Nefit Topline (2024)
- Energy label: B
- Modern meter cabinet (2024) with 9 circuits, including a 3-phase cooker circuit
- Double glazing throughout
- Communal courtyard garden
- Balconies facing northeast (rear) and southwest (front)
- Paid parking (permit approx. €61 per year, no waiting list)
- Delivery in consultation
For properties older than 30 years, standard asbestos and age clauses apply.
