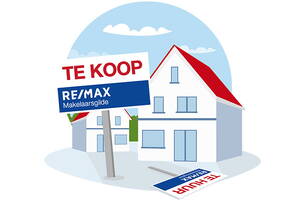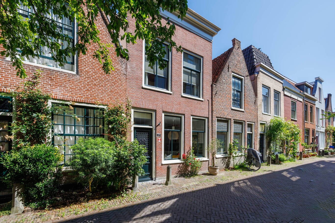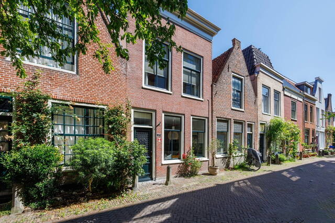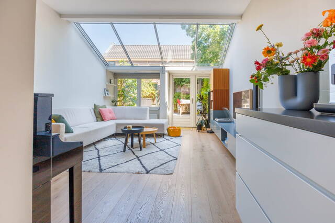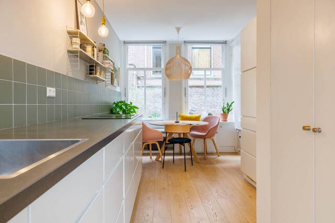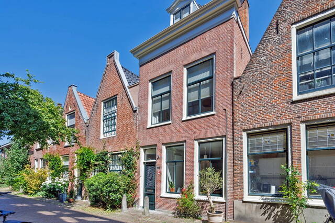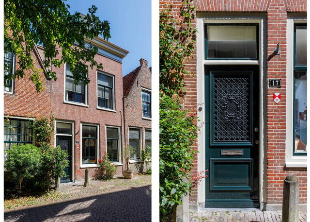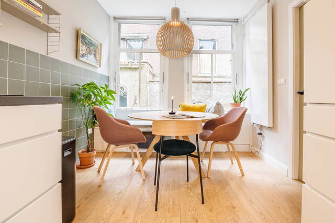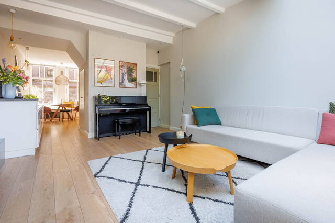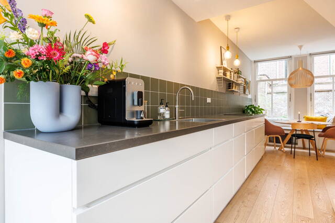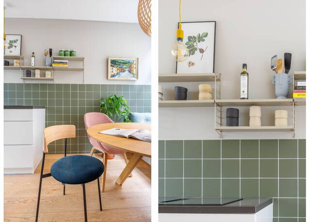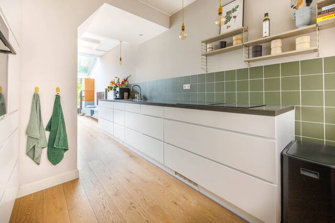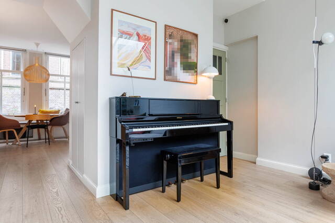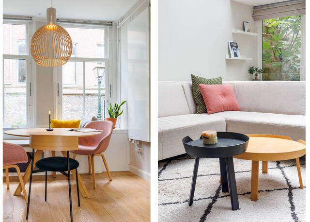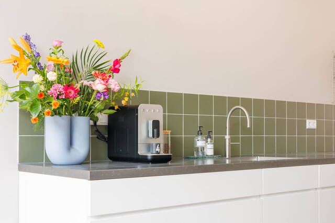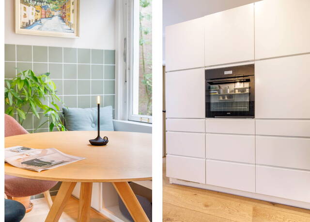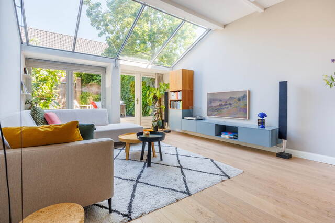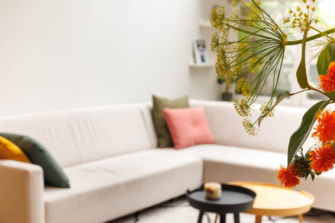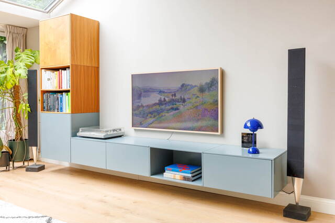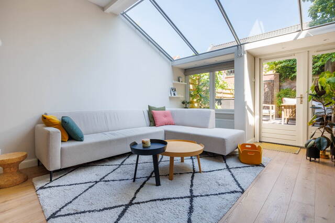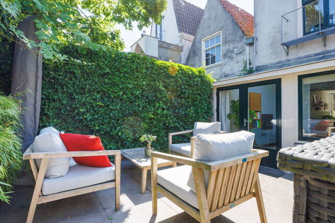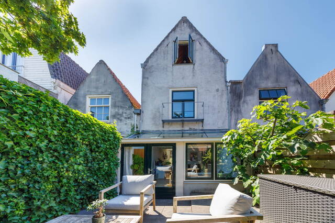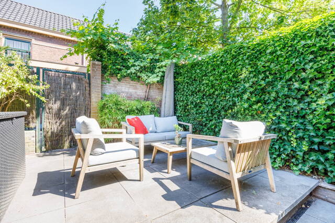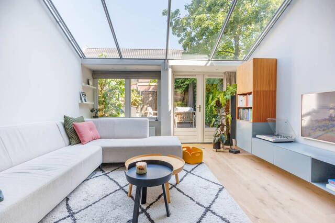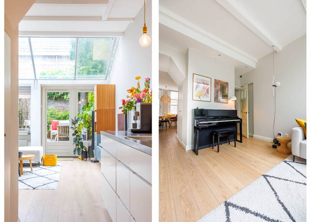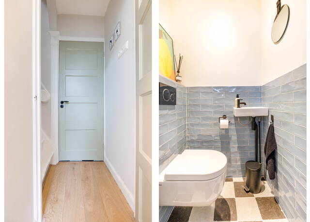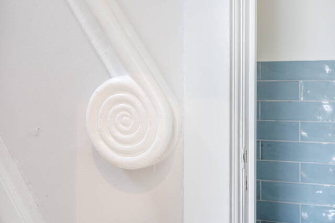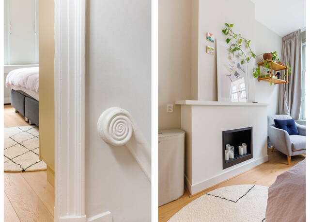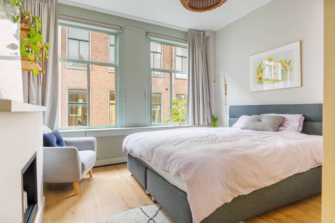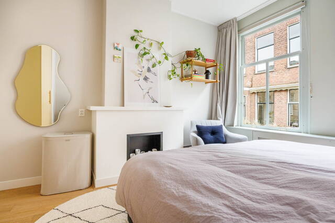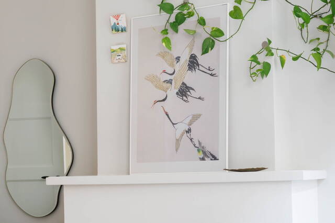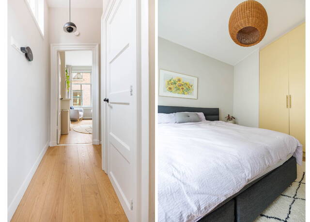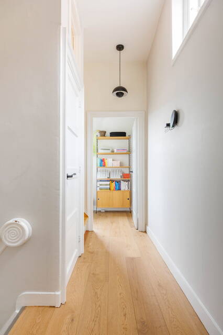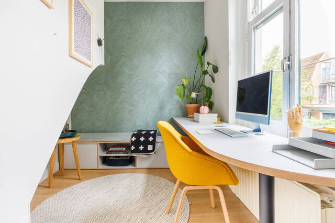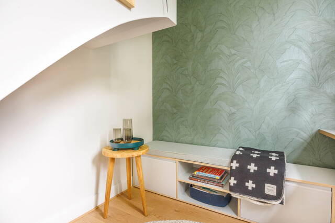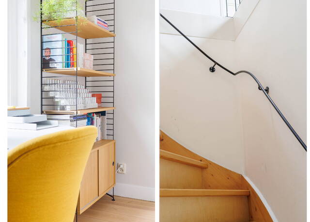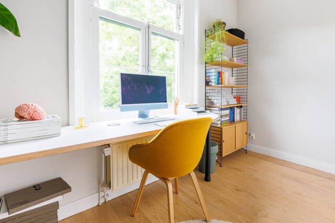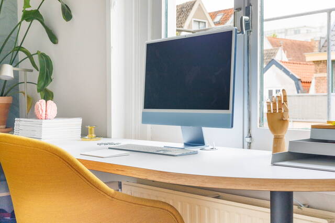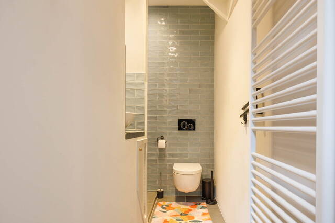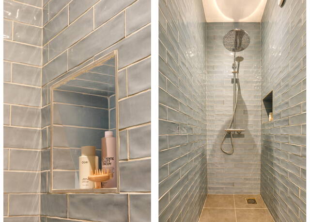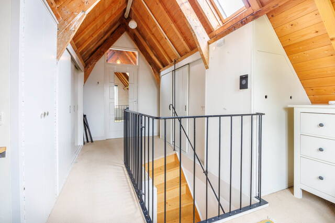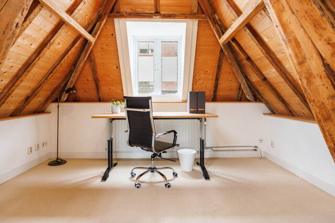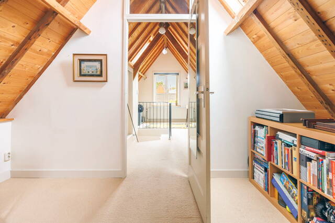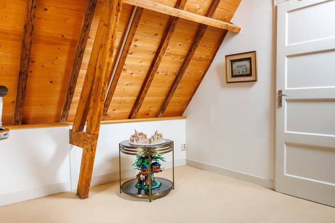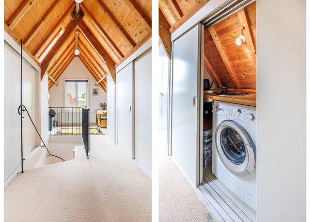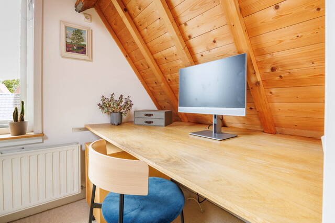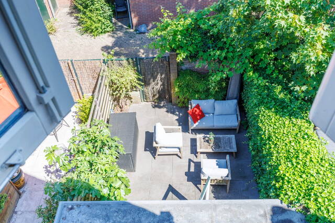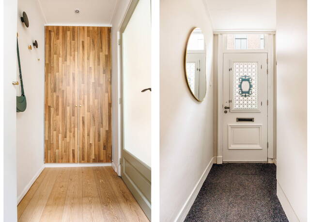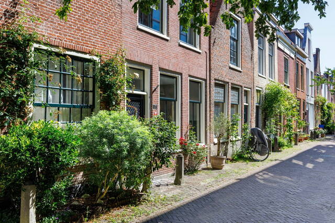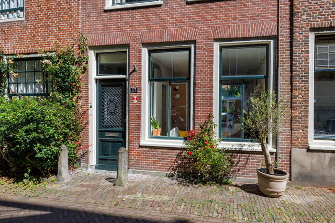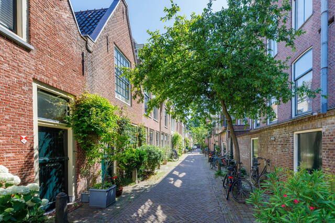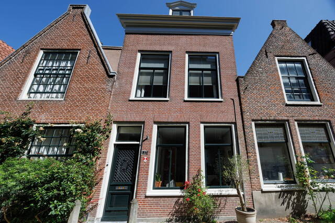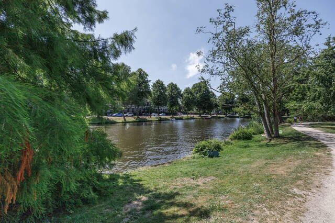See English text below
Op een rustige locatie in het historisch centrum van Leiden bevindt zich deze zeer stijlvolle monumentale stadswoning. Dit wevershuis heeft een ruime stadstuin met achterom, een prachtige glazen uitbouw in de woonkamer, vier (slaap)kamers en een moderne keuken en badkamer. Deze fraaie karakteristieke woning is volledig gemoderniseerd met behoud van originele details. Zo zijn o.a. balken in het zicht, hoge plafonds, originele ramen met schuifvensters en natuurlijk de mooie klokgevel.
De woning heeft in de spotlights gestaan in het VT Wonen magazine!
(deze is nog te zien onder de rubrieklink binnenkijken/binnenkijken-leids-monumentaal-arbeidershuis)
De woning is zeer gunstig gelegen. Binnen een paar minuten lopen sta je in het historische centrum van Leiden met de vele restaurants, musea, winkels, terrasjes en grachten. Dankzij de ligging in een autoluwe straat (alleen bestemmingsverkeer bewoners) is het een bijzonder rustig plekje in de binnenstad. Het prachtige Plantsoen ligt letterlijk om de hoek. Ook nabij het Centraal Station (ca. 7 minuten fietsen), het LUMC, het Bio Science Park en diverse universiteitsgebouwen. De uitvalswegen (A-4, N-11 en A-44) zijn snel te bereiken.
Indeling: Begane grond: Entree, ruime hal met meterkast en vaste kast. Moderne woonkeuken in het middengedeelte met een lang aanrechtblad en aan de overzijde een hoge kastenwand. De keuken is voorzien van diverse luxe inbouwapparatuur zoals o.a. een inductiekookplaat met ingebouwde afzuigkap, een vaatwasser, een oven, een koel/vries combinatie, een natuurstenen aanrechtblad en zeer veel kastruimte. Onder de trap is een mooie vaste (op maat gemaakte) kast.
De royale tuingerichte woonkamer met prachtige houten vloer is zeer licht dankzij de bijzondere glazen uitbouw die door verwarmingsprofielen sneeuw/vochtvrij blijft. Vanuit de woonkamer is de hal met inbouwkast, trapopgang met originele elementen naar de eerste verdieping en het moderne toilet met fonteintje te bereiken.
De gezellige en fraai betegelde achtertuin(N) heeft een achterom.
1e etage: Overloop met toegang tot de twee slaapkamers en de moderne badkamer. De ruime voorkamer heeft een sfeervol hoog plafond en een karakteristieke schouw. De achterkamer is nu in gebruik als werkkamer en heeft een gezellig zitgedeelte onder de trapopgang. Tussen de slaapkamers ligt de l-vormige badkamer met een wastafel met spiegel in een nis, een grote inloopdouche met een regendouche en een nis, een toilet, een designradiator en mechanische ventilatie. De gehele badkamer is fraai betegeld. De verdieping is voorzien van een eikenhouten vloer.
2e etage:
Via een vaste trap kom je in een grote ruimte met opgewerkte nok met aan beide zijdes een vaste kastenwand waarin onder andere de wasmachine, droger en wastafel handig zijn weggewerkt. Daarnaast is er nog genoeg ruimte voor hobby/werk/slaapruimte. Aan de voorzijde nog een zeer ruime (slaap)kamer met ook hier weer een hoge nok.
Bijzonderheden:
- Bouwjaar 1875
- Gemeentelijk monument in een sfeervolle autoluwe straat
- Woning in zeer goede staat van onderhoud (zie ook bouwtechnische keuring)
- Gebruiksoppervlakte wonen 101m2
- Inhoud 390m3
- Perceel 72m2
- Energielabel C
- CV ketel merk Nefit, bouwjaar 2021
- Moderne meterkast met 6 groepen
- Mechanische ventilatie badkamer en toilet
- Dubbel glas (glas voorzijde en 1e verdieping monumentaal dubbelglas, vervangen 2022)
- Dakisolatie, muurisolatie en gevelisolatie
- Betaald parkeren. Vergunning aanvragen bij de gemeente
- Oplevering in overleg
Bij woningen ouder dan 30 jaar hanteren wij standaard een asbest- en ouderdomsclausule.
__________________________________________________________________________
Charming Monumental Townhouse in a Quiet Location in the Historic Center of Leiden
Located on a peaceful street in the historic heart of Leiden, this exceptionally stylish monumental townhouse offers a unique combination of character, comfort, and modern living. Originally a weaver’s house, the property features a spacious city garden with rear access, a stunning glass extension in the living room, four (bed)rooms, and a modern kitchen and bathroom. This beautifully characteristic home has been fully modernized while preserving its original features — such as exposed wooden beams, high ceilings, original sash windows, and, of course, the iconic stepped gable façade.
This home has even been featured in VT Wonen magazine!
See the article (in Dutch)
Location:
The property is very conveniently located. Within a few minutes' walk, you'll find yourself in Leiden’s vibrant historic center, with its many restaurants, museums, shops, canals, and cozy cafés. Despite being in the city center, the house sits on a traffic-calmed street (residents only), making it an unexpectedly quiet spot. The beautiful public park Het Plantsoen is literally around the corner. The Central Station, LUMC, Bio Science Park, and several university buildings are all within biking distance (approx. 7 minutes). Major highways (A4, N11, A44) are easily accessible as well.
Layout:
Ground floor:
Entrance hall with meter cupboard and built-in storage. In the middle of the home, a modern kitchen features a long countertop and a tall built-in cabinetry wall opposite. The kitchen is equipped with various luxury built-in appliances, including an induction cooktop with integrated extractor, dishwasher, oven, fridge/freezer combination, and a natural stone countertop with ample storage space. A custom-made cabinet under the stairs provides additional storage.
At the rear, the spacious garden-facing living room with a beautiful wooden floor is flooded with natural light thanks to a striking glass extension, which remains clear of snow and moisture due to integrated heating profiles. From the living room, there is access to a hallway with built-in cupboard, original staircase to the first floor, and a modern toilet with washbasin.
The charming and nicely tiled rear garden (north-facing) includes rear access.
First floor:
Landing gives access to two bedrooms and the modern bathroom. The spacious front bedroom features a high ceiling and a decorative fireplace. The rear room is currently used as a study and includes a cozy seating area under the stairs. Between the rooms is an L-shaped bathroom with a washbasin set in a niche with mirror, a large walk-in rain shower with a niche, a toilet, a designer radiator, and mechanical ventilation. The entire bathroom is tastefully tiled. This floor has an oak wood floor.
Second floor:
A fixed staircase leads to a large attic space with a raised roof ridge and built-in wardrobes on both sides, neatly concealing the washing machine, dryer, and sink. There's ample space here for a hobby, work, or guest room. At the front is a very spacious (bed)room, also with a high, open ceiling.
Details:
Built in 1875
Municipal monument located on a charming traffic-calmed street
Excellent condition (see technical inspection report)
Living area: 101m²
Volume: 390m³
Plot size: 72 m²
Energy label: C
Central heating boiler: Nefit (2021)
Modern fuse box with 6 circuits
Mechanical ventilation in bathroom and toilet
Double glazing (monumental double glazing at front and 1st floor, replaced in 2022)
Roof, wall, and facade insulation
Paid parking; resident parking permit can be obtained via the municipality
Transfer in consultation
Please note:
For properties older than 30 years, an asbestos and age clause will be included as standard.
